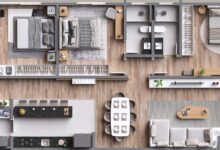In today’s digital age, traditional two-dimensional floor plans are becoming a thing of the past. As technology continues to advance, the world of real estate and interior design is embracing the power of three-dimensional (3D) floor plans. At the forefront of this transformation is Virtual Staging Rendering Group (VSRG), a pioneering company that is redefining the way people envision and experience their future homes. In this article, we’ll delve into the world of 3D floor plans, exploring their benefits, applications, and answering some frequently asked questions (FAQ) to shed light on this innovative approach to home design.
What are 3D Floor Plans?
Unlike traditional floor plans that provide a flat, bird’s-eye view of a property’s layout, 3D floor plans offer a more immersive and realistic representation. Using cutting-edge technology, such as advanced rendering software and virtual reality (VR) tools, VSRG transforms 2D blueprints into vivid, three-dimensional models. These models showcase the spatial layout, dimensions, and interior features of a property with remarkable accuracy, allowing clients to visualize their future spaces with unprecedented detail and clarity.
Benefits of 3D Floor Plans
Enhanced Visualization: One of the primary advantages of 3D floor plans is their ability to provide a true-to-life representation of a property’s layout and design. By incorporating realistic textures, colors, and lighting effects, VSRG’s 3D models offer clients a virtual tour of their future homes, enabling them to visualize the final look and feel before construction even begins.
Improved Decision-Making: With 3D floor plans, clients can make more informed decisions about their design preferences and layout choices. By exploring different furniture arrangements, color schemes, and architectural elements in a virtual environment, clients can experiment with various options and tailor their designs to suit their individual tastes and needs.
Streamlined Communication: 3D floor plans facilitate clearer communication between clients, designers, and contractors by eliminating ambiguity and misunderstandings. Rather than relying on abstract blueprints or verbal descriptions, stakeholders can reference the visual representation provided by VSRG’s 3D models, ensuring everyone is on the same page throughout the design and construction process.
Applications of 3D Floor Plans
Real Estate Marketing: In the competitive world of real estate, 3D floor plans are a powerful marketing tool that can help properties stand out in listings and advertisements. By showcasing a property’s layout and features in immersive detail, VSRG’s 3D models captivate potential buyers and encourage them to explore further, increasing engagement and driving interest in the listing.
Interior Design and Renovation: For interior designers and renovation professionals, 3D floor plans offer invaluable insights into space planning and design feasibility. By visualizing proposed changes and additions in a realistic context, designers can identify potential challenges and refine their plans accordingly, ensuring the final result meets the client’s expectations and specifications.
Architectural Visualization: Architects and builders can use 3D floor plans to communicate their design concepts and construction plans more effectively. Whether presenting proposals to clients or collaborating with project stakeholders, VSRG’s 3D models provide a comprehensive overview of the architectural vision, helping to streamline the approval process and ensure alignment with project goals.
FAQ:
Q: How long does it take to create a 3D floor plan?
A: The timeframe for creating a 3D floor plan depends on various factors, including the complexity of the property’s design and the level of detail required. In general, VSRG strives to deliver high-quality 3D models within a reasonable timeframe, typically ranging from a few days to a couple of weeks.
Q: Can I make changes to the 3D floor plan once it’s been created?
A: Yes, VSRG understands that design preferences may evolve throughout the process, and we are happy to accommodate revisions to ensure your satisfaction. Whether you want to adjust furniture placement, modify interior finishes, or explore alternative design options, our team is committed to bringing your vision to life.
Q: Are 3D floor plans compatible with virtual reality (VR) technology?
A: Absolutely! VSRG offers VR-compatible 3D floor plans that allow clients to immerse themselves in a virtual representation of their future homes. By donning a VR headset, clients can explore every corner of their property in stunning detail, gaining a firsthand perspective that enhances their understanding and appreciation of the design.
In conclusion, 3D floor plans represent a transformative evolution in the world of home design and real estate marketing. Through the innovative solutions provided by companies like Virtual Staging Rendering Group, clients can embark on a virtual journey to explore and customize their dream homes with unparalleled realism and precision. As technology continues to advance, the possibilities for 3D floor plans are limitless, promising to reshape the way we conceive, create, and experience the spaces we inhabit.


